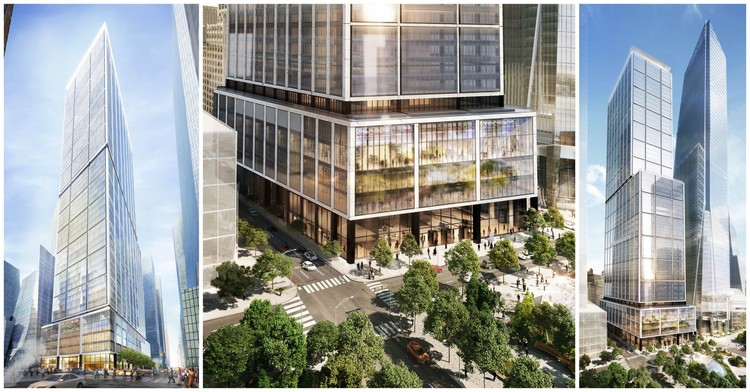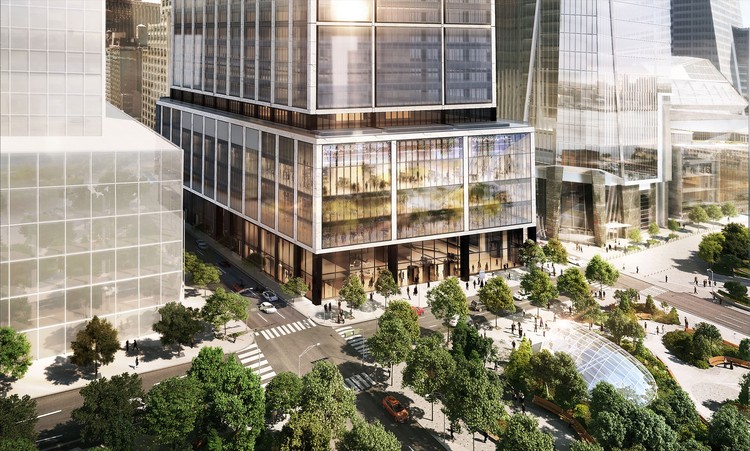
Foster + Partners’ designs for the latest tower to be located within New York’s Hudson Yards megaproject have been revealed. Named 50 Hudson Yards, the building will rise 985 feet (300 meters) into the sky in becoming New York City’s fourth largest commercial office tower with 2.9 million gross square feet and the new home of leading investment firm BlackRock.

The 58-story building will be located at the northwest corner of 33rd Street and 10th Avenue, with entry points will be accessible on all four sides of the building. Directly adjacent to Hudson Yards’ new subway concourse, the building will also provide onsite bike storage, allowing for an easy commute via multiple modes of transportation.

The LEED-Gold rated tower will take the form of three stacked blocks of commercial space offering private sky lobbies, outdoor terraces and valet and drop off through a private porte-cochère. Clad in white stone, each block will be separated by the dark band of fully glazed floors offering access to the roof terraces. On the east and west elevations, the facades are broken into four-story glass boxes framed by white stone, while on the north and south elevations, the building’s verticality is accentuated. At the tower’s peak, a “halo” will glow at night, giving the building a distinguishable presence of the city skyline.

The building interiors will feature large, column-free floorplates spanning a minimum of 50,000 square feet, becoming one of just a few West Manhattan buildings to accommodate 500-plus people per floor. This freedom of space will allow for a variety of arrangements capable of meeting the needs of both large enterprise tenants and smaller companies and organizations.

“50 Hudson Yards is a key part of a larger vision that integrates places to live and work within a dense, walkable urban neighborhood,” said Norman Foster. “Covering a full city block, the building is highly permeable at ground level, allowing it to engage fully with its urban location. Designed for a sustainable future, the building makes an important contribution to the regeneration of the far west side of Manhattan.”

“50 Hudson Yards is envisaged as a vertical campus in the heart of Manhattan that is eminently readable at city scale with three distinct blocks stacked one above the other,” added Nigel Dancey, Head of Studio for Foster + Partners. “Crafted from a simple palette of white stone and glass, the building’s primary structure has been pushed to the edges to create large-span flexible floorplates. It aspires to define the workplace of the future, bringing to the fore the practice’s values of innovation and creativity by producing a positive work environment that seeks to fulfill the needs and expectations of a demanding workforce.”

The project is being developed by Related Companies and Oxford Properties Group. Construction of 50 Hudson Yards will begin in 2017, with an expected opening date in 2022.
News via Related-Oxford.











